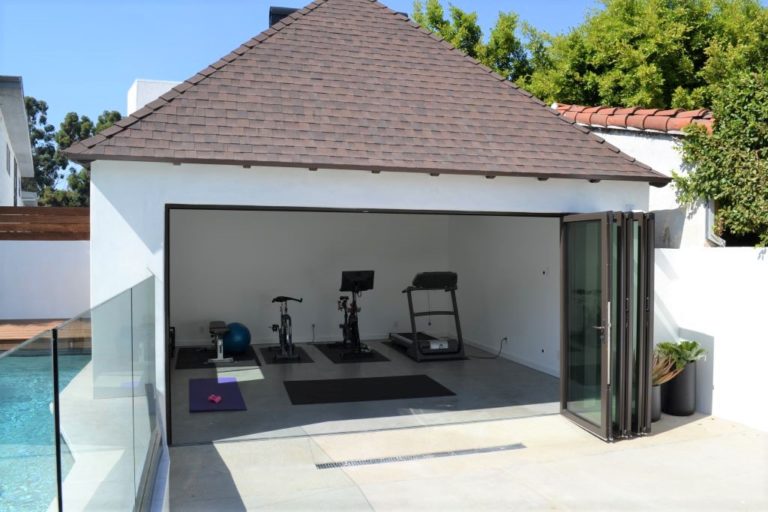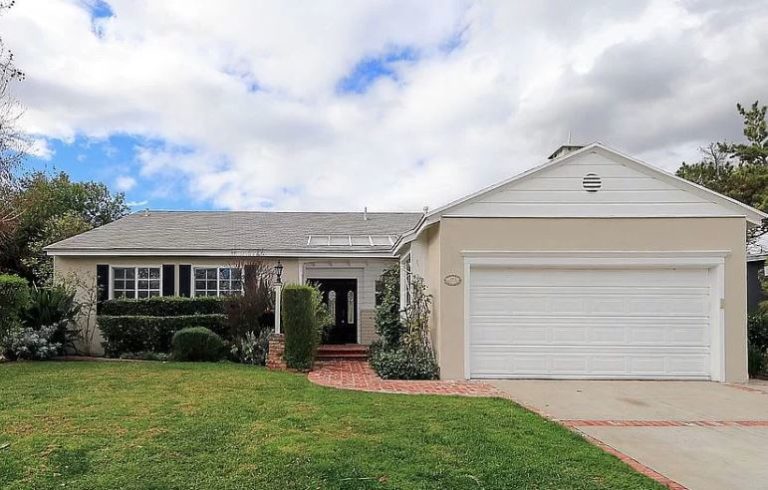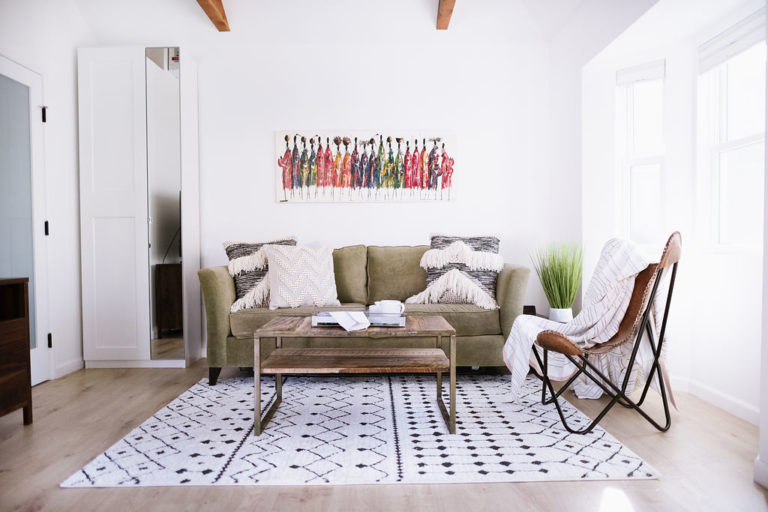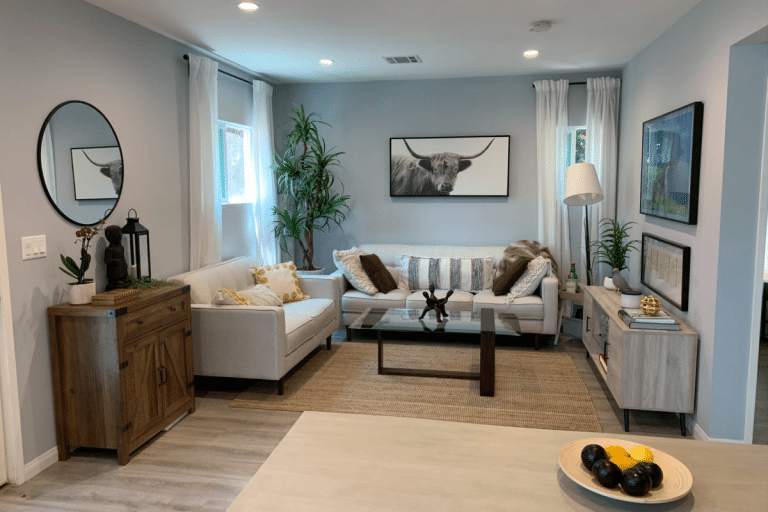Garage Conversions
Here at Preferred Home Builders, we realize how crucial it is for your garage to be everything you dreamed it would be. We vow to provide excellent remodeling services so that your space will not only look lovely but work well too. Here at Preferred Home Builders, we specialize in garage conversion projects to help you add a new room to your main house without expanding the entire house. We will handle everything from the garage door to the garage floors and wall space, to ensure that the most efficient and practical use of space is achieved. Whether you need a new room for an extra bedroom, a home office, or even an entertainment area, we will work hard to make sure you get your own space and it’s exactly what you envisioned.
Garage Conversion ADU starting at $105,000 including:
- Full Set of Approved Architectural & Engineering Blueprints
- Complete Underground Utility hook-ups
- Complete Kitchen & Bathroom
- Fully Finished Living and Bedroom
- Electrical Sub Panel
- HVAC Unit
📞 Call 1-888-937-8321 – Free Estimate!
Garage Conversion Project Ideas
Turn your existing garage into a converted space that works for you. Whether it’s a home office, game room, gym, media center, or man cave, we can turn your vision into reality. With our custom design and construction services, we can help you create the perfect space that meets all of your needs and adds value to your home.
📞 Call 1-888-937-8321 – Free Estimate!
Garage Conversion FAQs
Is converting a garage a good idea?
Yes, converting a garage or extending it can be a great investment in your home. It can add extra space and additional value to your property.
What should I consider when converting my garage?
When considering a garage conversion or extension, you should consider the overall design and layout of the space to ensure it maximizes its potential. Additionally, you should think about how much natural light will enter the space, what type of heating and ventilation you may need as well as any relevant building regulations.
Do I need permission to convert my garage?
In most cases, yes. You will need to obtain approval from local planning authorities before you start work on your conversion or extension project. Our team of architects and builders are experienced in the local planning process, so we can help guide you through any steps that may be required.
What does a garage conversion cost?
The cost of a garage conversion depends on the size and complexity of the project, as well as any extra features you may want to include. Generally speaking, a basic single-story extension can cost anywhere from $35,000 to upwards of $100,000. Things like whether you have a detached garage, double garage, and how your garage door opening needs to be modified can all affect the cost. It’s always best to get a quote from a trusted professional before starting any project.
Preferred Home Builders has years of experience with garage conversions, and can provide a free consultation to discuss your needs. We have the skills and resources to transform your garage into whatever you can imagine. Whether you’re looking for more storage space, an extra bedroom, or even a new kitchen – we’ve got you covered. Get in touch today!
Is it cheaper to convert a garage or build an extension?
It depends on the type of extension you are looking for and the complexity of your project. If you are just wanting to create an extra room then converting a garage would generally be cheaper than building an extension, however if you want a larger space with additional features such as stairs or plumbing then building an extension may be the better option. We can discuss the different options with you and provide an estimate based on your needs. Ultimately, the decision depends on budget, space available and how you want to use the extra room.
Do I need a permit to convert my garage into a room in California?
Yes, you need to obtain a permit from the local building and safety department in order to convert your garage into a room. The permit will be based on whether you are changing the structure of the garage or not. If you are making structural changes such as enlarging an existing door or window frame, adding new walls and ceiling/floor joists, you will need a permit. The local building and safety department should be able to provide more information on the specific requirements for your area.




